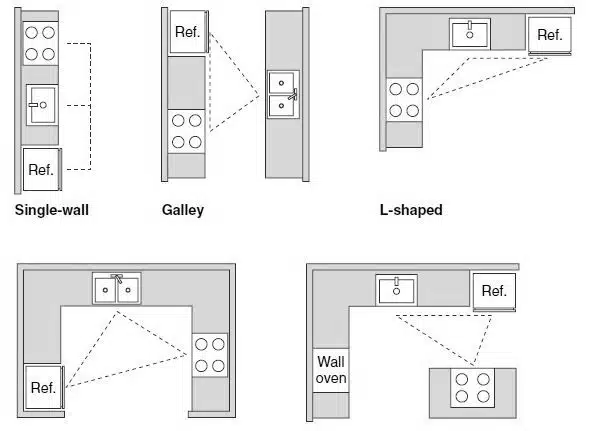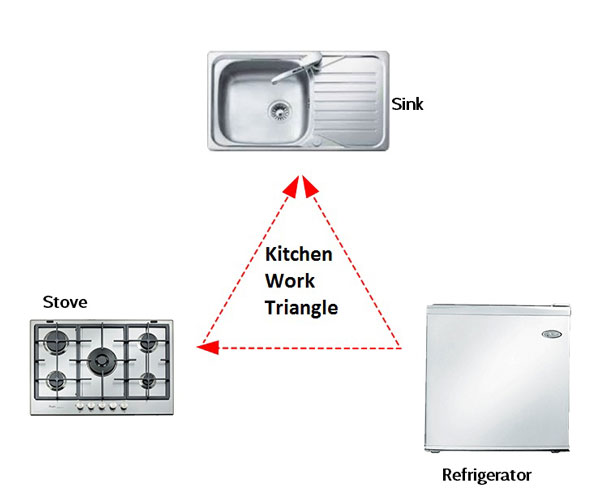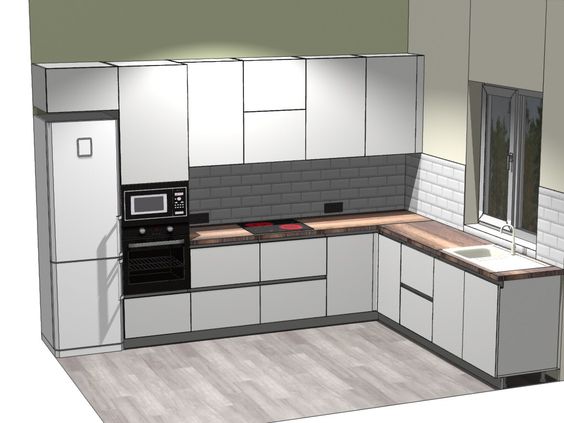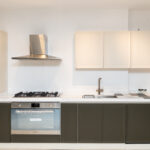When it comes to designing a kitchen, the layout is key. From maximizing space to optimizing workflow, the shape of your kitchen can significantly impact its functionality and aesthetics. In this article, we’ll delve into the various kitchen layouts, including the L-shaped, U-shaped, and other designs, exploring their features, benefits, and suitability for different spaces.

Common Kitchen Shapes
1. The L-Shaped Kitchen:
- Efficiency and Versatility: The L-shaped layout offers efficiency by providing ample counter space and storage along two adjacent walls.
- Open Concept Integration: Ideal for open concept living spaces, the L-shaped kitchen seamlessly integrates with dining and living areas.
- Maximizing Corners: Utilizing corner cabinets and accessories optimizes storage and accessibility in L-shaped kitchens.
2. The U-Shaped Kitchen:
- Optimal Workflow: With cabinets and appliances along three walls, the U-shaped layout minimizes movement between work zones, enhancing workflow.
- Abundant Storage: Ample cabinet space on all sides allows for efficient organization and storage of kitchen essentials.
- Enclosed Design: The enclosed nature of the U-shaped kitchen creates a cozy and intimate cooking environment, perfect for avid chefs.
3. The Galley Kitchen:
- Space-Saving Design: Characterized by parallel countertops and a narrow footprint, the galley kitchen maximizes space in small or narrow areas.
- Efficient Workflow: The linear layout promotes a streamlined workflow, with all key areas within easy reach.
- Ideal for Apartments and Studios: Galley kitchens are popular in apartments and studios, where space is at a premium but functionality is paramount.
4. The Island Kitchen:
- Centralized Hub: Featuring a standalone island at the center, the island kitchen serves as a focal point for cooking, dining, and socializing.
- Additional Storage and Seating: The island provides extra storage, countertop space, and seating options, enhancing both functionality and versatility.
- Open and Spacious: Island kitchens create an open and spacious feel, making them ideal for larger homes and entertaining.
5. The Peninsula Kitchen:
- Seamless Integration: Similar to an island but connected to the main kitchen area, the peninsula offers additional counter space and storage while maintaining an open layout.
- Defined Zones: Peninsulas can define separate zones within an open plan, such as a cooking area and a dining or seating area.
- Flexible Design: Whether used for meal prep, casual dining, or socializing, peninsulas add flexibility to kitchen design.
Motion triangle in the kitchen

The Kitchen Triangle: Maximizing Efficiency
Meticulously planned, the kitchen triangle refers to the strategic positioning of the stove, sink, and refrigerator in a triangular layout, ensuring optimal efficiency and convenience during meal preparation. With this configuration, chefs can effortlessly move between these key stations, minimizing unnecessary steps and streamlining the cooking process.
Conclusion: Choosing the Right Kitchen Layout
In conclusion, the layout of your kitchen plays a pivotal role in its functionality, efficiency, and overall appeal. Whether you opt for an L-shaped, U-shaped, or another design, each layout offers unique advantages to suit your space and lifestyle. So, explore the possibilities, consider your needs, and choose a kitchen layout that reflects your personality and enhances your culinary experience.





