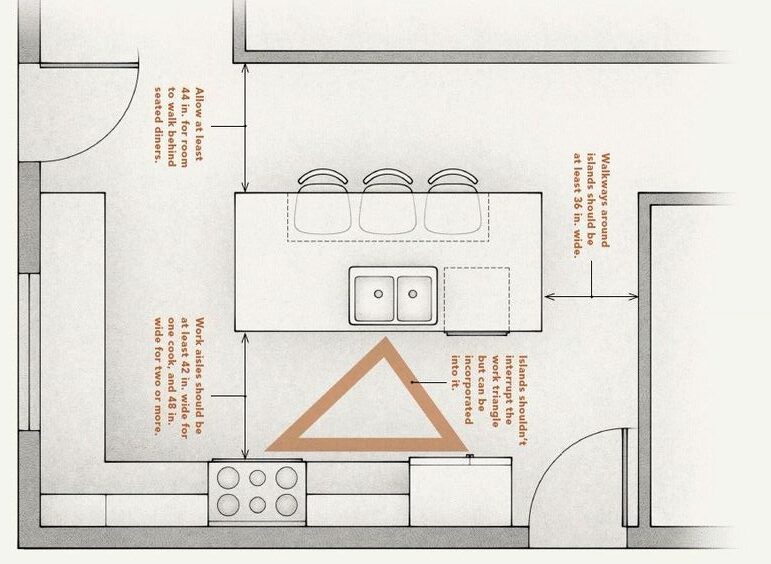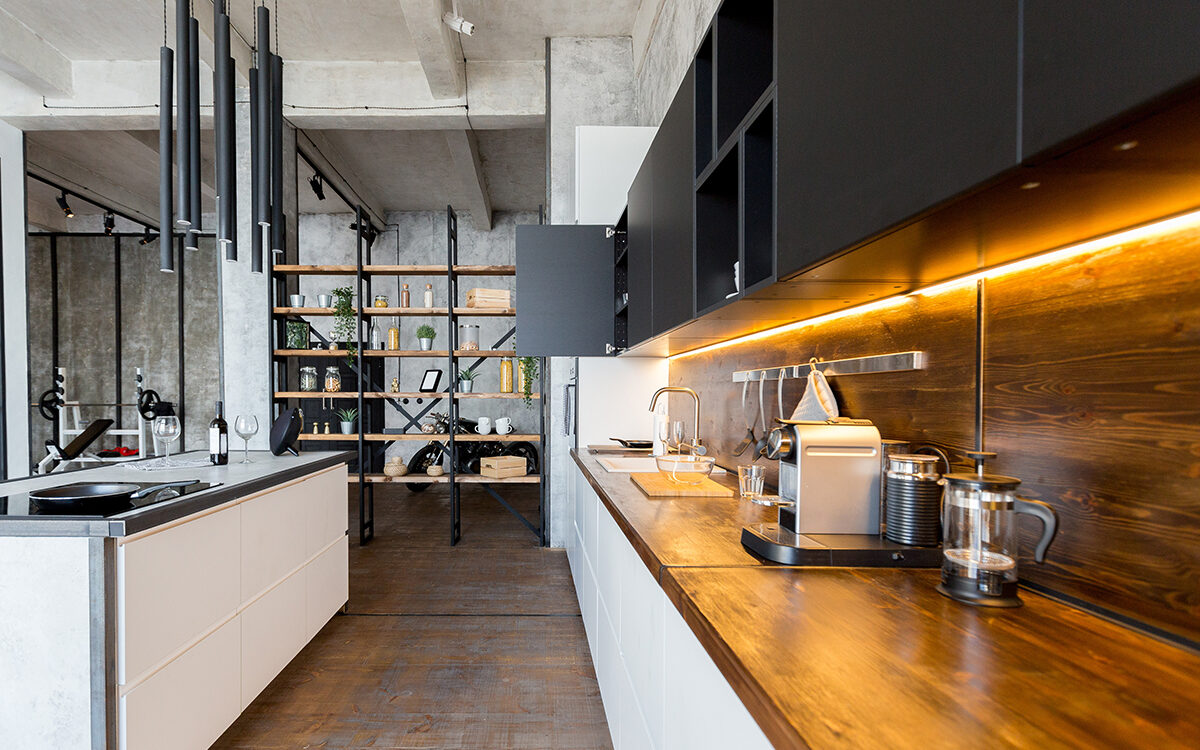مثلث العمل في المطبخ ينظم الثلاث مناطق الرئيسية بشكل مقرب لتعزيز كفاءة سير العمل.

ما هو مثلث العمل في المطبخ؟
مكونات رئيسية لمثلث العمل في المطبخ:
- الموقد/الشواية: هذه المنطقة تمثل منطقة الطهي، حيث يتم إعداد معظم الطعام. يجب أن تكون موجودة في مكان مركزي داخل المطبخ، مما يجعلها سهلة الوصول إليها من المناطق الأخرى.
- المغسلة: هنا يتم غسل الأطباق وشطف المكونات وإعداد الطعام. يجب أن تكون موجودة بالقرب من منطقة الطهي لتيسير نقل المكونات والأدوات بين المنطقتين.
- ثلاجة: هذا هو المكان الذي يتم فيه تخزين المواد الغذائية القابلة للتلف، مثل المنتجات الطازجة، ومنتجات الألبان، واللحوم. ينبغي أن تكون موجودة بالقرب من منطقة الطهي والمغسلة لسهولة الوصول إليها أثناء الطهي.
مبادئ تصميم مثلث العمل في المطبخ بشكل فعّال:
- المسافة المثالية: المسافة المثالية بين كل عنصر من عناصر مثلث العمل في المطبخ لا ينبغي أن تكون قريبة جدًا أو بعيدة جدًا. يجب أن تكون المسافة الإجمالية حوالي 12 إلى 26 قدمًا، دون أن تتجاوز أي جانب من جوانب المثلث 9 أقدام.
- مسارات خالية من العوائق: تأكد من وجود ممرات واضحة بين مناطق الطهي والمغسلة والثلاجة لتقليل الازدحام والمخاطر المحتملة.
- تجنب وضع عوائق مثل الجزر العائمة أو الأثاث الكبير في منتصف هذه الممرات. بالإضافة إلى ذلك، تأكد من وجود ممرات واضحة لتيسير الحركة المستمرة بين مناطق المطبخ.
- ترتيب تخطيط المطبخ بشكل يتيح للطهاة التنقل بسهولة بين مناطق الطهي والتنظيف والتخزين دون تحويلات غير ضرورية. بالتالي، سيساعد هذا في توفير الوقت والجهد أثناء إعداد الطعام والطهي.
- تخصيص التصميم: على الرغم من أن التخطيط الثلاثي التقليدي يعمل بشكل جيد للعديد من المطابخ، إلا أنه من الضروري تخصيص التصميم لتناسب احتياجاتك وتفضيلاتك الخاصة. على سبيل المثال، انظر إلى العوامل مثل حجم وشكل مطبخك، وعادات الطهي الخاصة بك، وعدد الأشخاص الذين يستخدمون المساحة.
“لا تفوت الفرصة لاكتشاف كل ما تحتاجه لتصميم مطبخ أحلامك!” شاهد الفيديو الآن للحصول على الإرشادات الأساسية والأفكار الملهمة لتحويل مطبخك إلى مكان يتناسب تمامًا مع احتياجاتك وأسلوبك.

